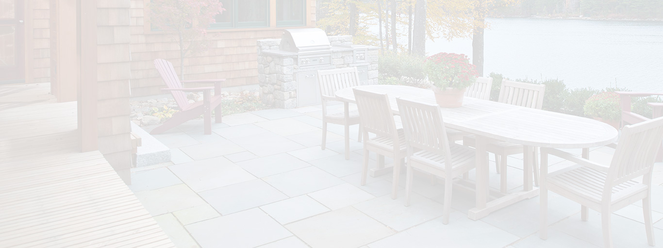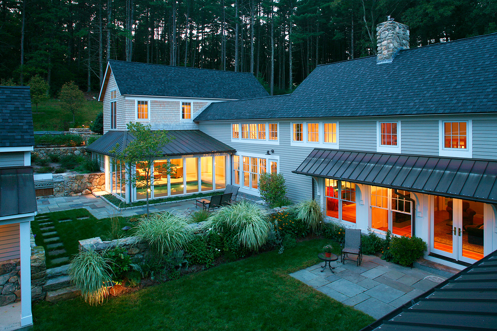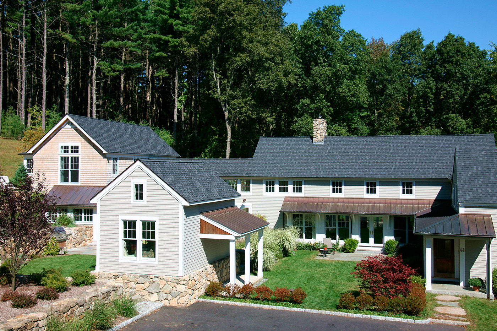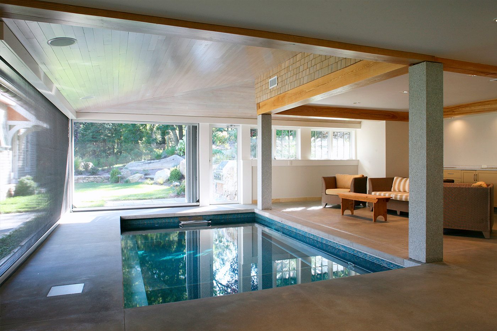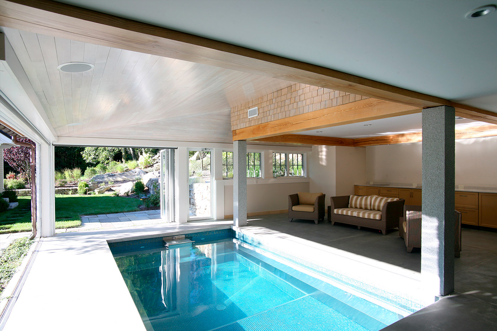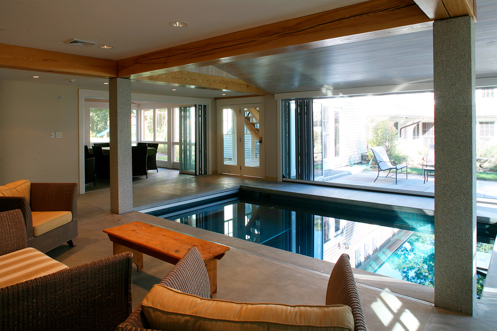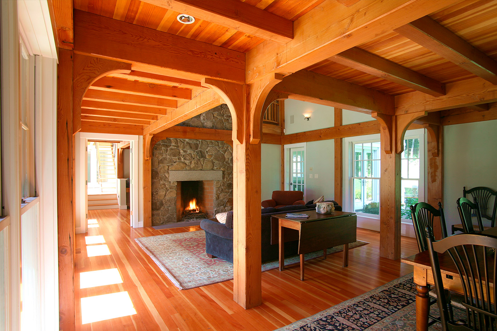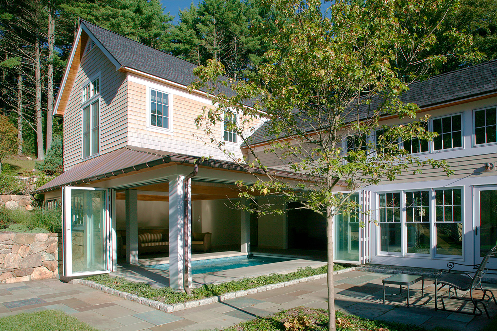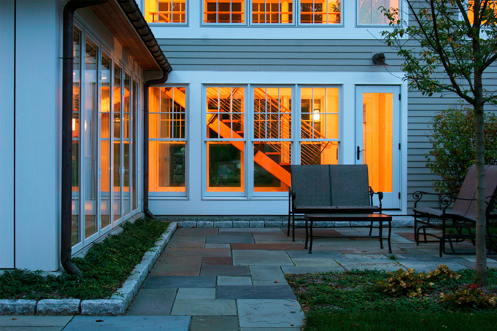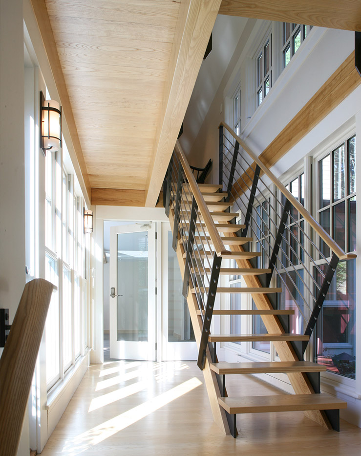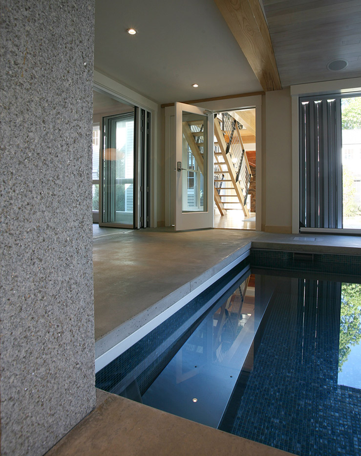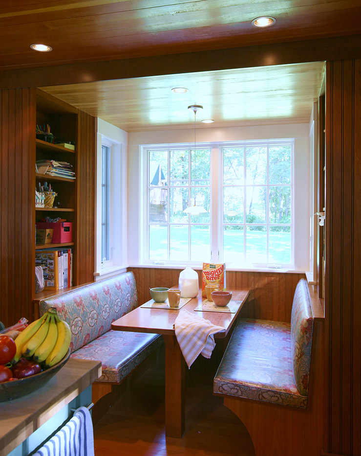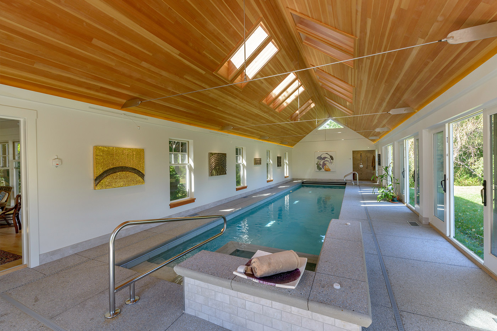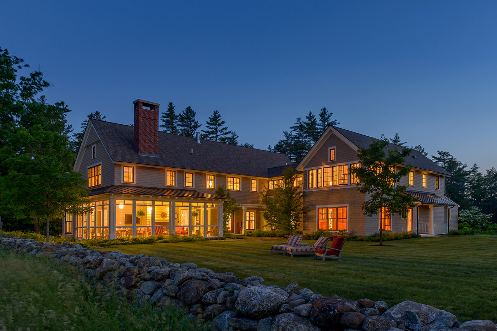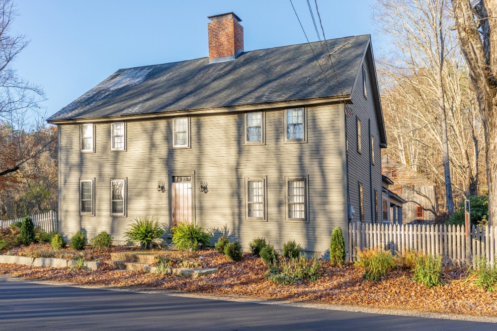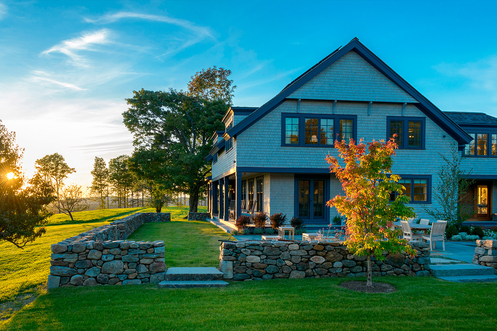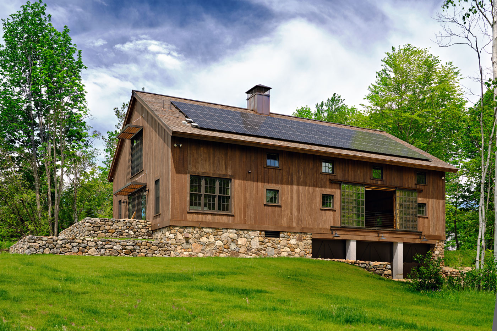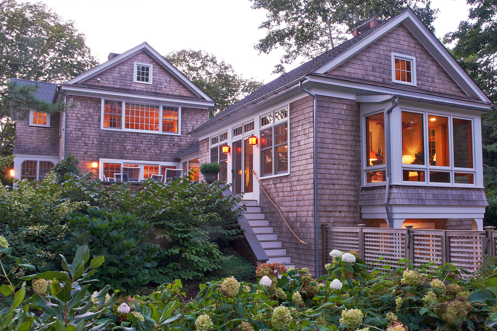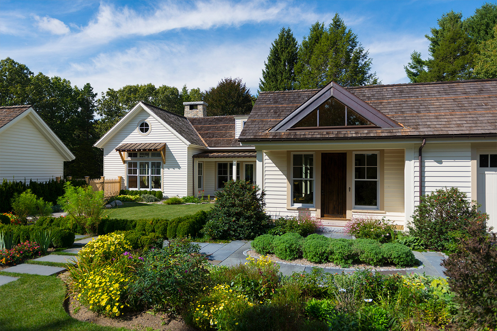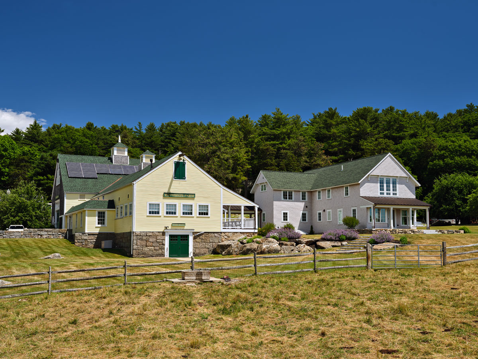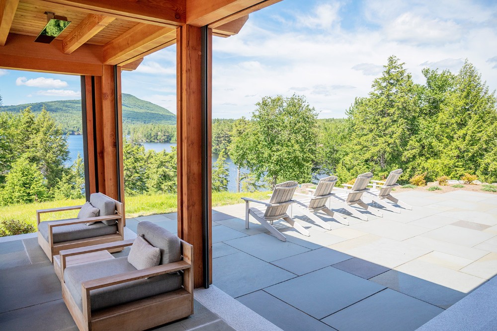Sudbury House Renovation, Sudbury, MA
Having completed a new house in 1999 that incorporated a period farmhouse from the 18th Century, our clients asked us to design a new addition in the 21st Century that would include a lap pool, an exercise room, and a relatively remote main bedroom for a growing family. The program suggested a more modern approach to detailing and technology. The indoor pool incorporates current glazing systems that enable it to completely open up to the outdoors during the summer months. A roll-down screen system hidden within the ceiling provides protection from insects. The pool is set in a heated concrete slab with an integrated cover for energy conservation and for the safety of young children. The stairway within the two-story glass connector is deliberately light and open, providing transparency and signaling a shift to this newer-age addition. A series of stone retaining walls terrace up the existing grades to a private outdoor garden off the main bedroom and study.Structural Engineer: John Born Associates, Cambridge, MA
Landscape Architect: Sudbury Design, Sudbury, MA
Photography: Roe A. Osborn, Cape Creative, Harwich, MA
Design Team: S. Pennoyer, D. O’Neil, Kathleen Canavan
Contractor: Kistler and Knapp Builders, Concord, MA

