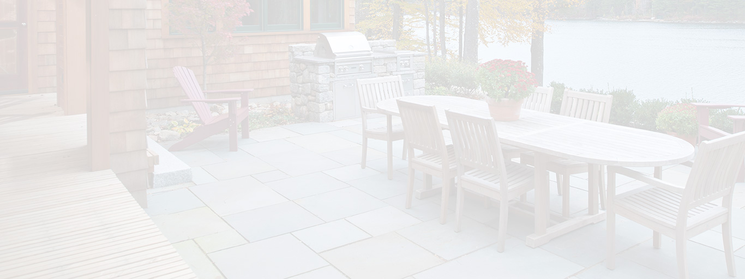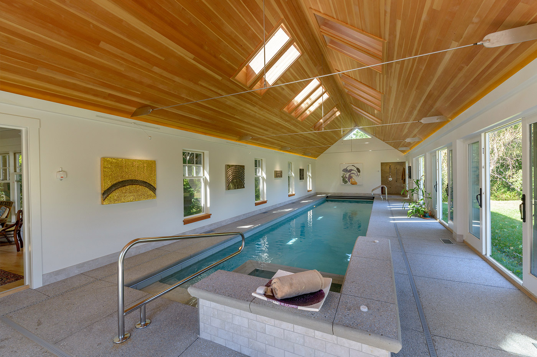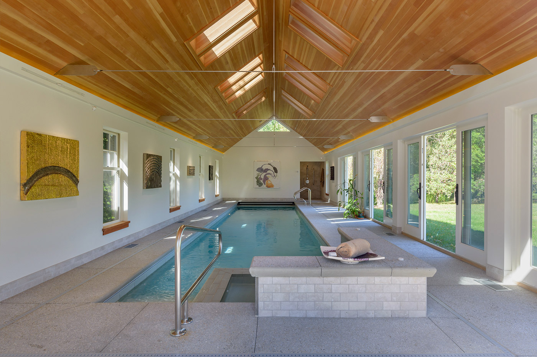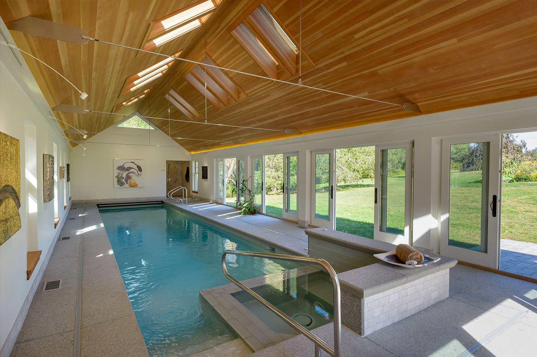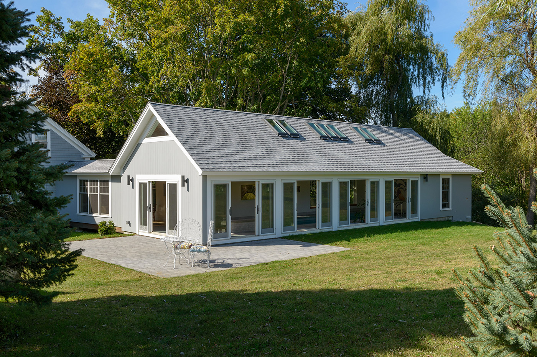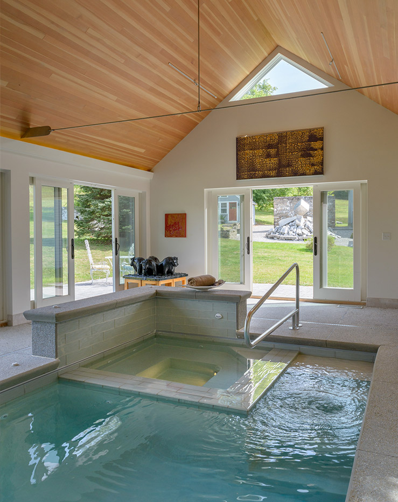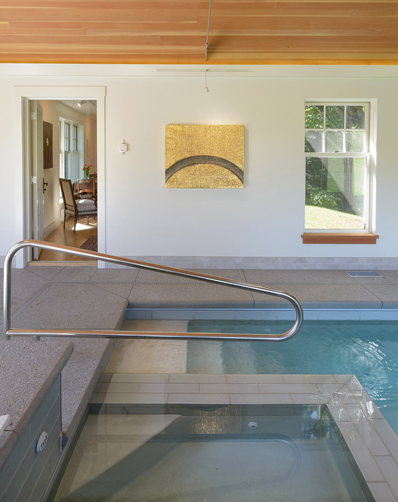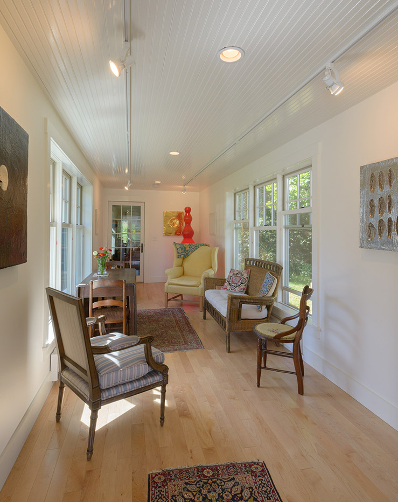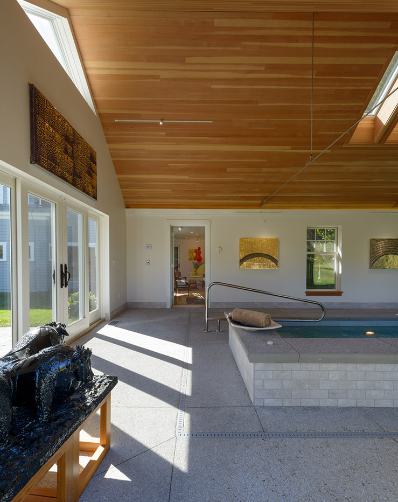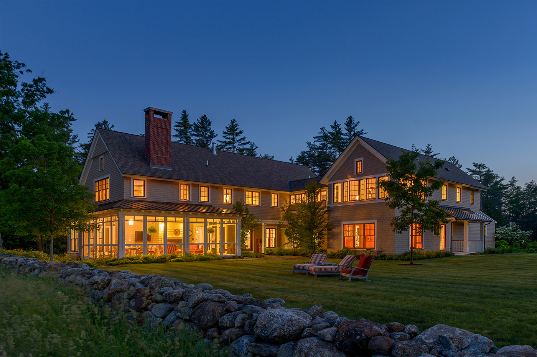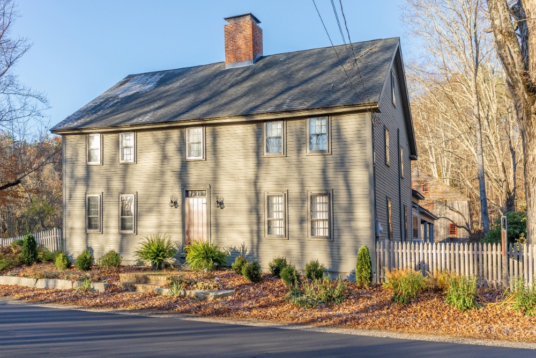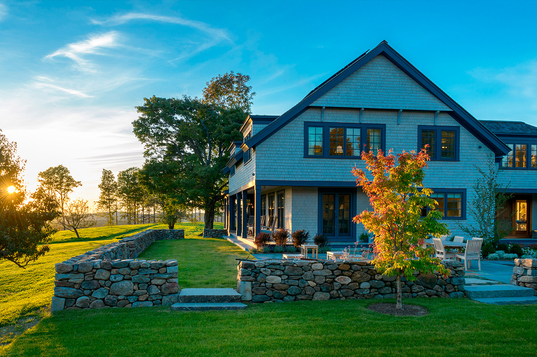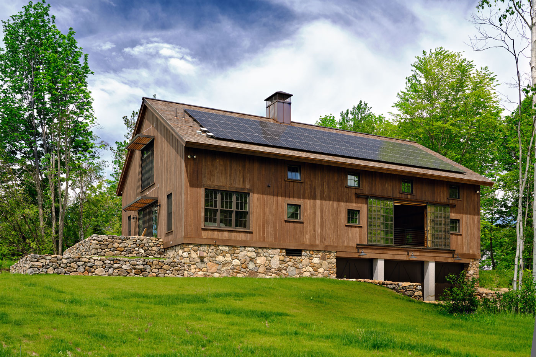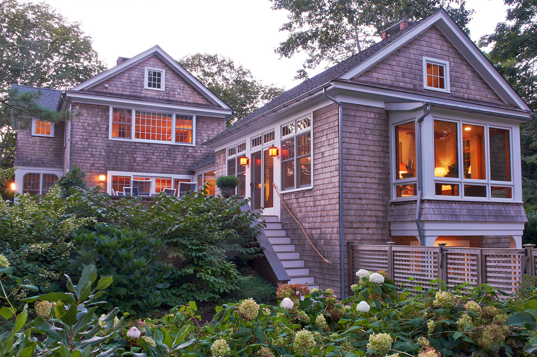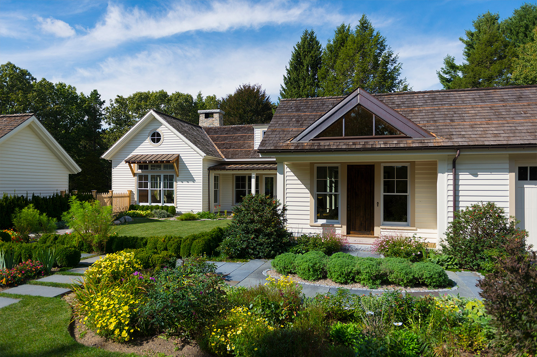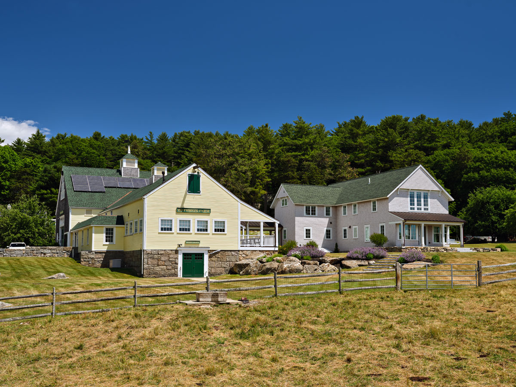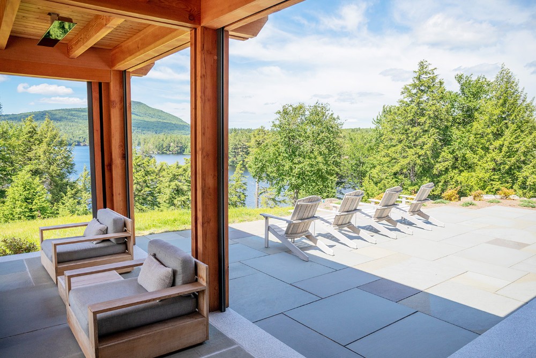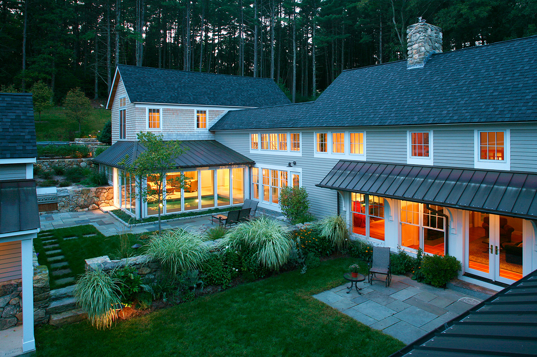Art Gallery & Pool Building, Groton, MA
The pool gallery is a single building designed for two uses: to showcase the art of the late Otto Piene, and to house a 40 foot lap pool with an integrated hot tub. Throughout the design process, we were faced with various challenges such as effectively controlling the moisture and humidity from the heated pool. Therefore, the building envelope consists of an air barrier and rigid insulation on the interior side. In addition, solar powered skylights aide in the lighting and ventilation of the space.The design elements we chose to pursue, such as a vaulted fir ceiling with stainless steel cables help to frame Piene’s work in a museum-style setting. By highlighting certain accents of light and color a place of exhibition and relaxation was created. The connector linking the existing house to the pool gallery contains a sitting area, which faces towards the art studio and outdoor sculptures.
This relatively small project, consisting of 1,327 square feet, tastefully combines a pool and art gallery to create an efficient multi-use building.
Builder: Richard R. Roop, Creative Carpentry, Lunenburg, MA
Structural Engineer: Roome & Guarracino, Somerville, MA
Mechanical Engineer: WV Engineering Associates, Keene, NH
Design Team: Renee Fair, Sheldon Pennoyer
Photography: John Hession, Dorchester, NH

