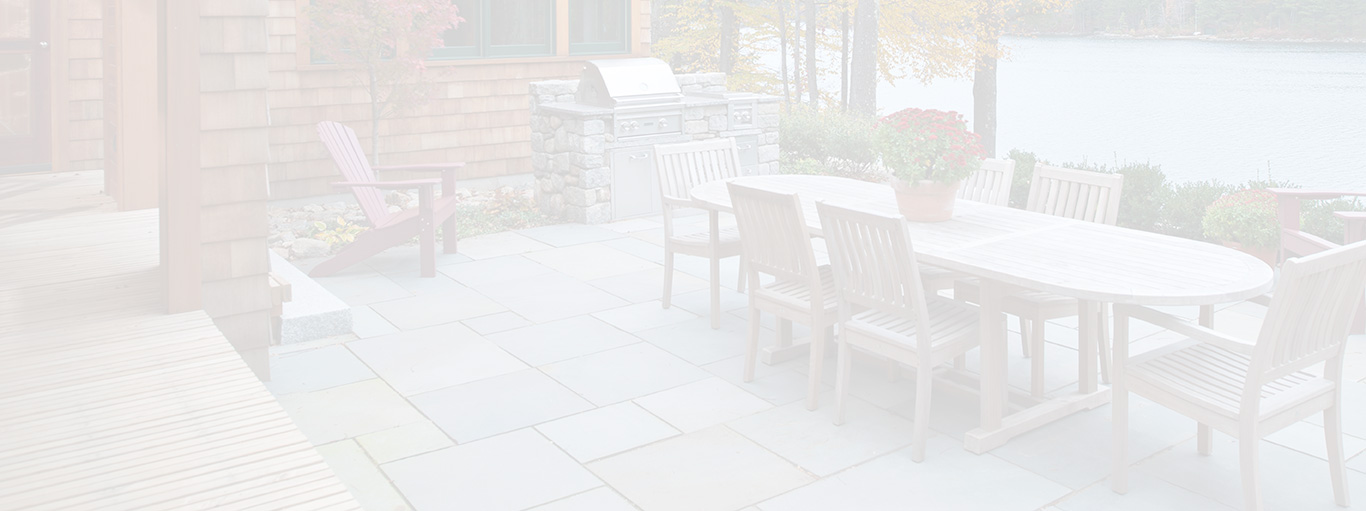Squam Lake Renovation/Addition, Center Harbor, NH
The current owners built this house in 1960, and maintained the original design concepts while raising children and grandchildren in the open, seasonal spaces. The original design was developed by a Harvard GSD student of Walter Gropius, founder of the German Bauhaus and one of the most influential architects of the 20th century. Modest in scale, this house combines the traditional elements of New England architecture (wood and fieldstone) with an innovative mid-Century modern design; in keeping with Bauhaus philosophy, every aspect of the house and its surrounding landscape was planned for maximum efficiency and simplicity of design. Almost 60 years later, we were asked to design an addition which would enable the older generation to live completely on the first floor. This plan also includes a renovation of the kitchen, a new master bedroom/bathroom, laundry room, pantry and storage space for boats. The addition is a small but effective design with large windows framing the northern mountains and water views, thereby making modest spaces feel spacious with lots of light and views to the outside; the two volumes of the house are linked via a one-story connector providing flow and continuity between the spaces. The goal was to create an addition that wouldn’t compromise the initial design of the original structure; furthermore, the clients expressed their desire for a small scheme with little impact to the lake’s unique shoreline. This project is allowing for multiple generations of one family to live and vacation together in comfort.
Let's talk
