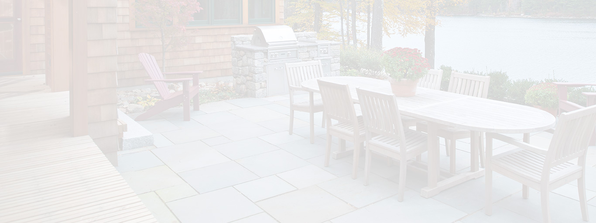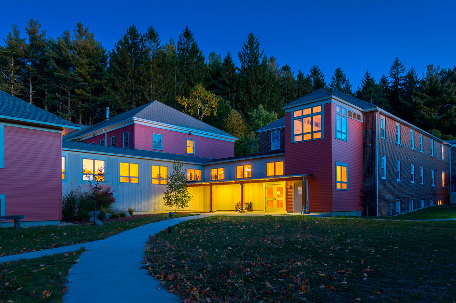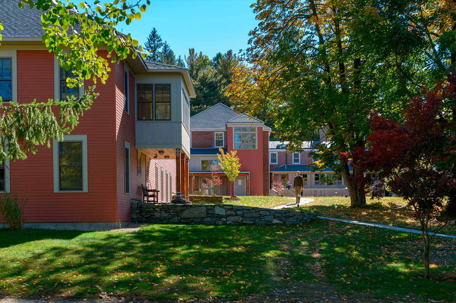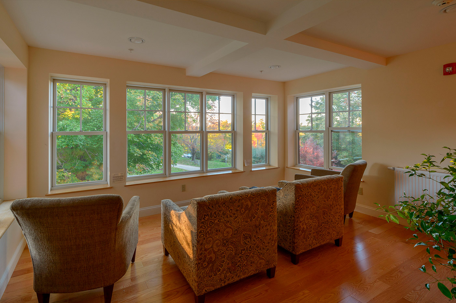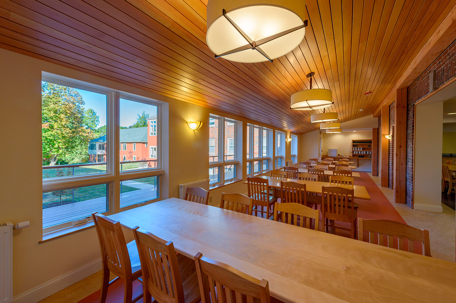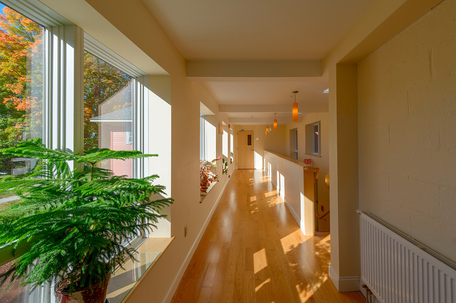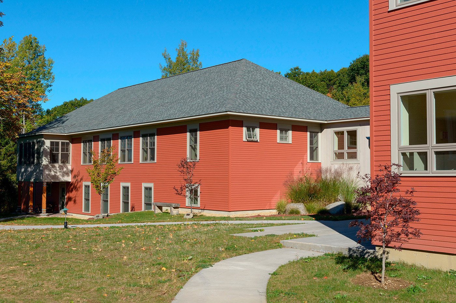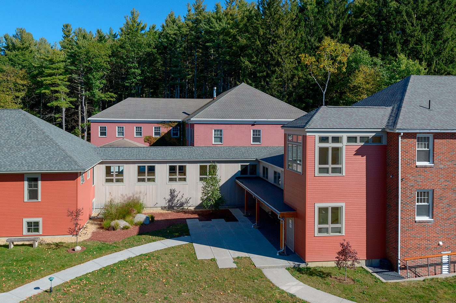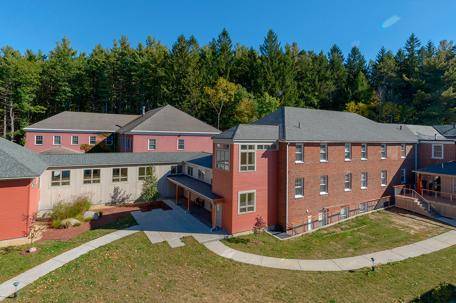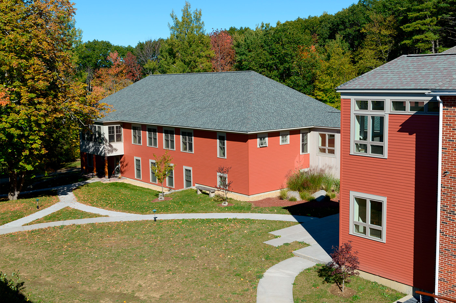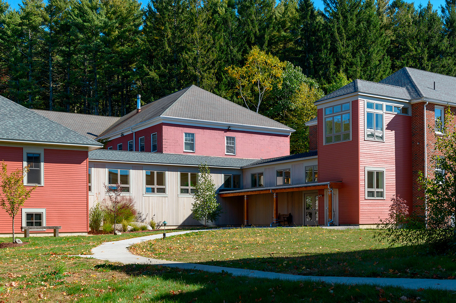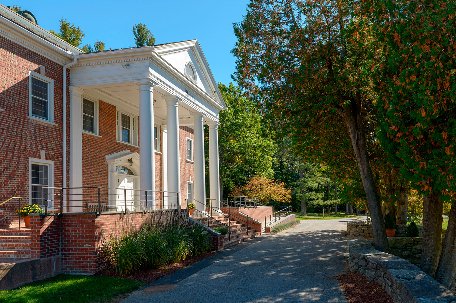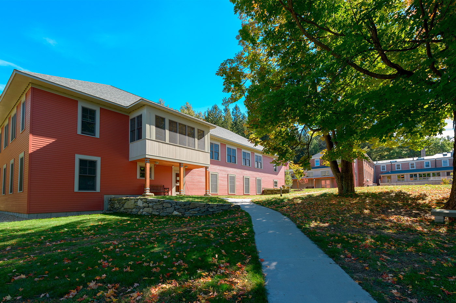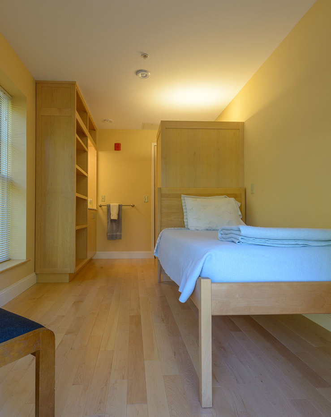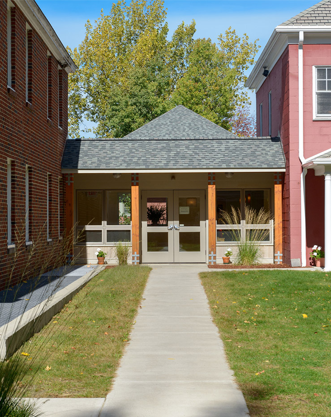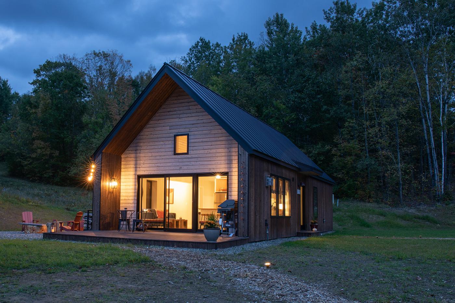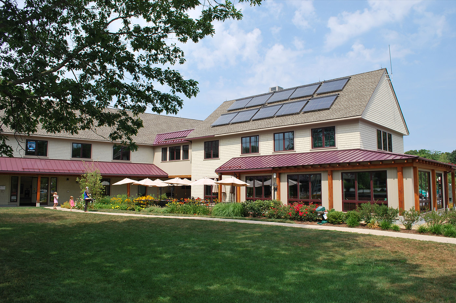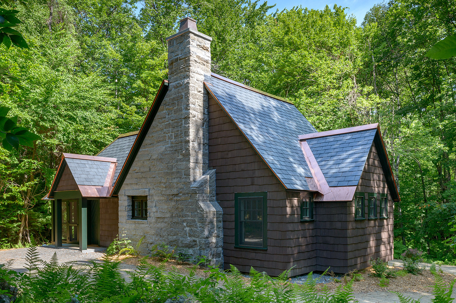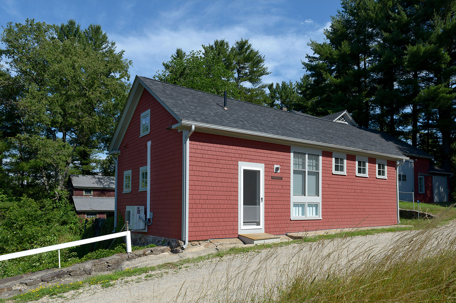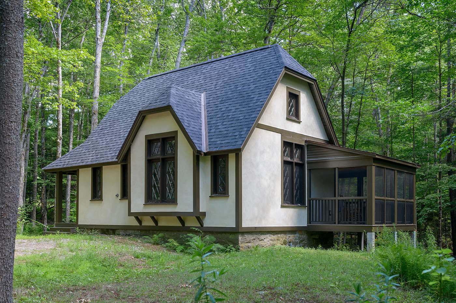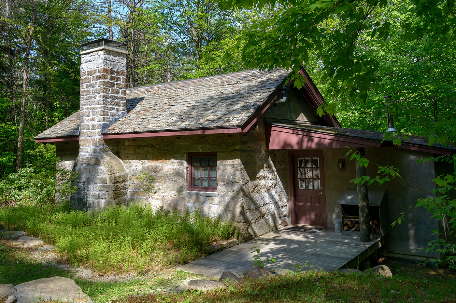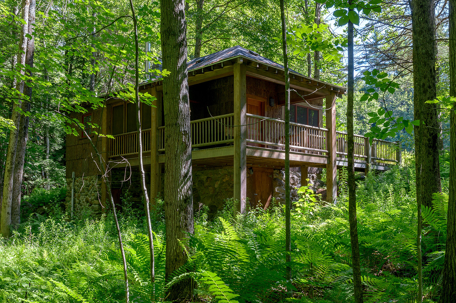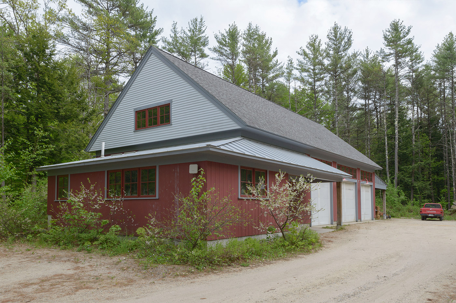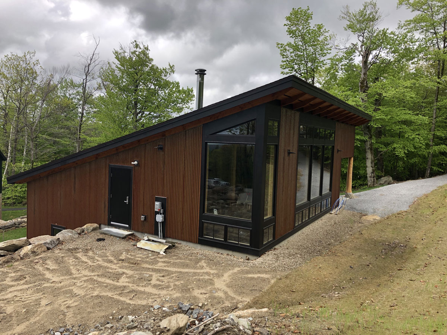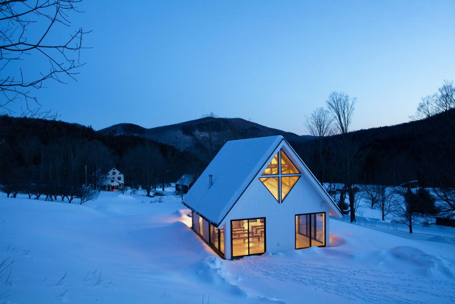New Dormitory, Insight Meditation Society, Barre, MA
SPA was retained to provide a Master Plan for the IMS Campus involving residential expansion, renovations of an existing dining/kitchen area, and an extensive site and landscape design. Phase I involves the building of a new dormitory for 28 single occupancy rooms, and a connector which will connect the two existing dormitories allowing an indoor circulation from all the dorm rooms to the dining and meditation areas, and a place for indoor walking meditation during inclement weather. The new dormitory helps shape an inner courtyard which is viewed from all areas of the campus. Goals have been set to achieve a very high level of energy efficiency in the new building.Design Team: Sheldon Pennoyer, David O’Neil, Jasmine Pinto
Landscape Architect: James Heroux ASLA, Copley Wolff Design Group, Boston, MA
General Contractor: Richard Shaw, Richard Shaw Construction, Phillipston, MA
Structural Engineer: Roome and Guarracino, Somerville, MA
Mechanical Engineer: Kohler Lewis Engineering, Keene, NH
Feng Shui Consultant: Hank Reisen, Reisen Design, Cambridge, MA
Energy Consultant: Marc Rosenbaum P.E., South Tisbury, MA
Interior Colors: Lisa Teague Studio, Portsmouth, NH
Photographer: John W. Hession, Dorchester, NH

