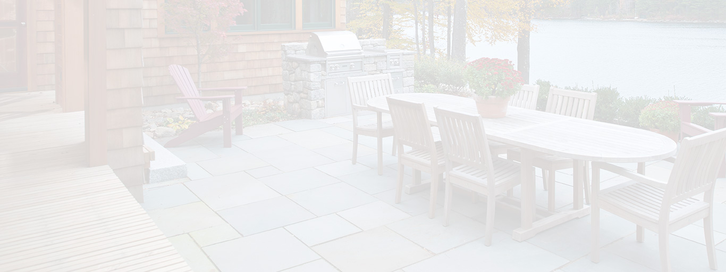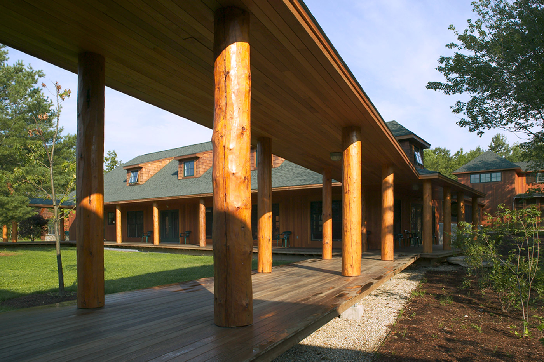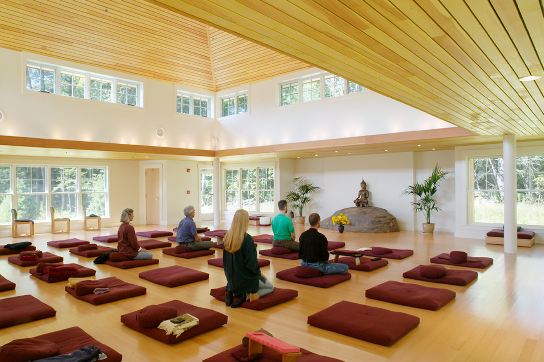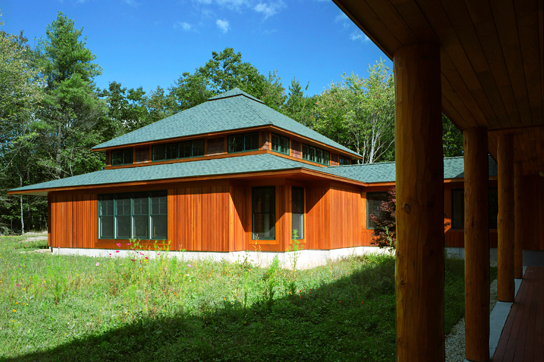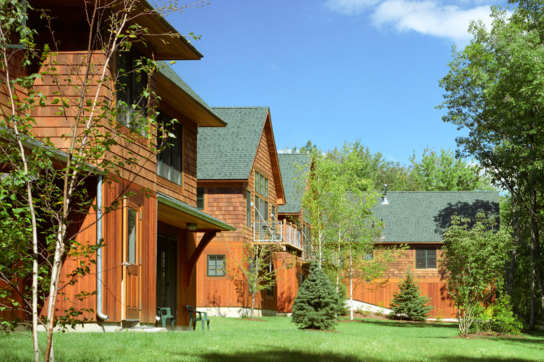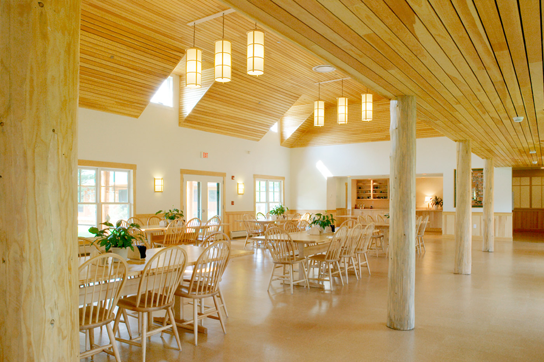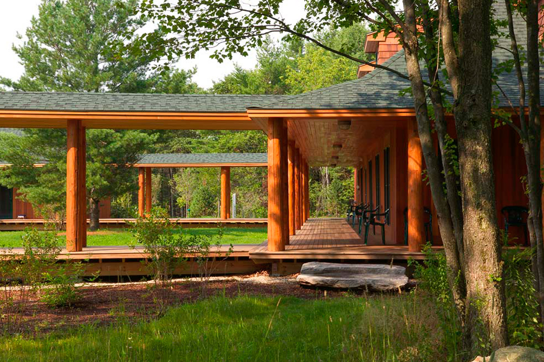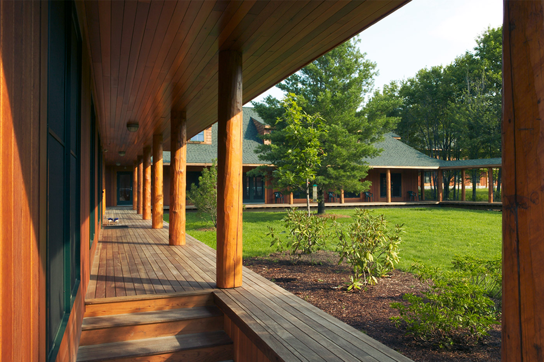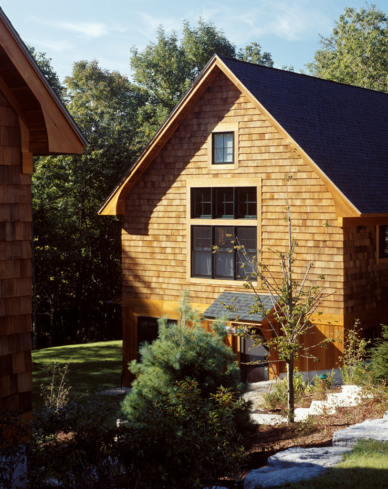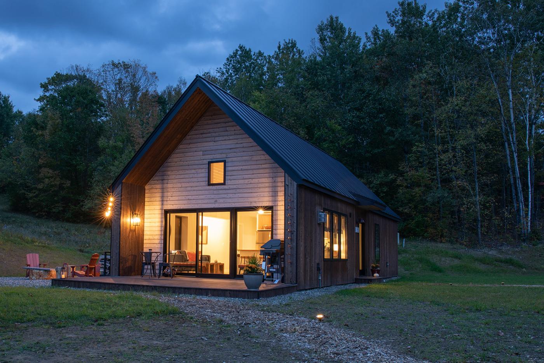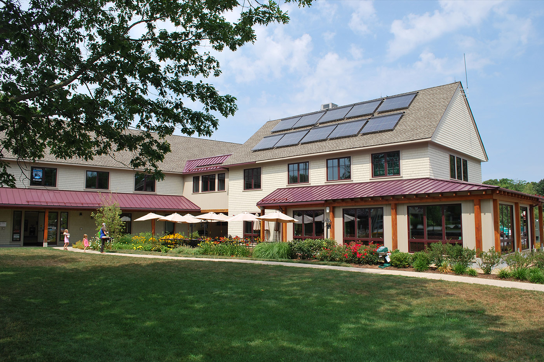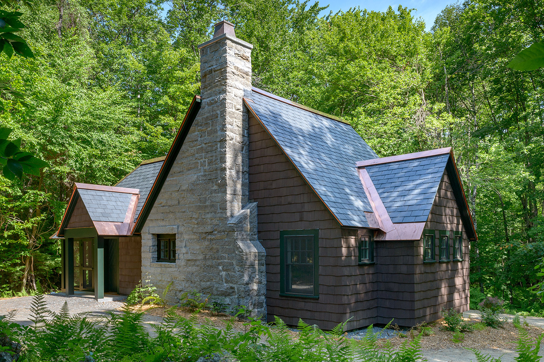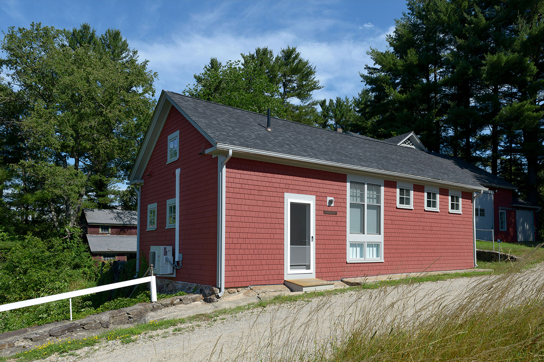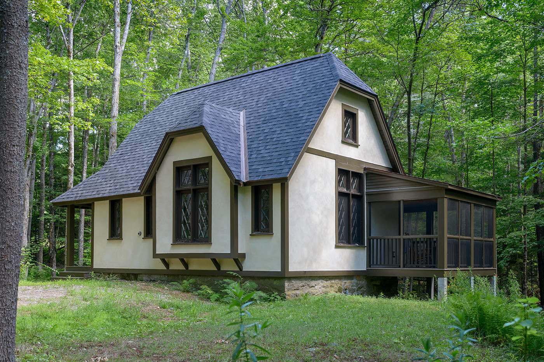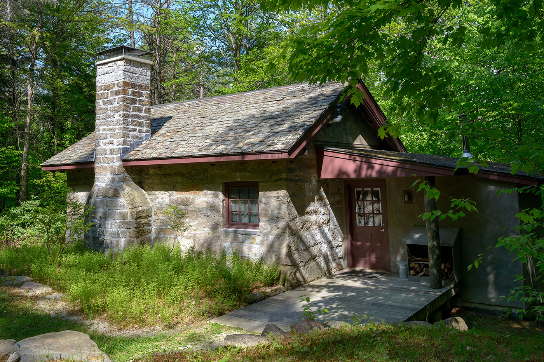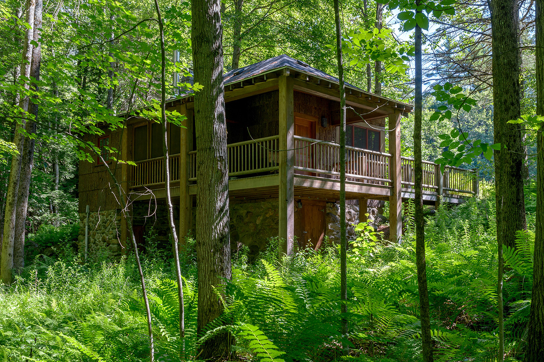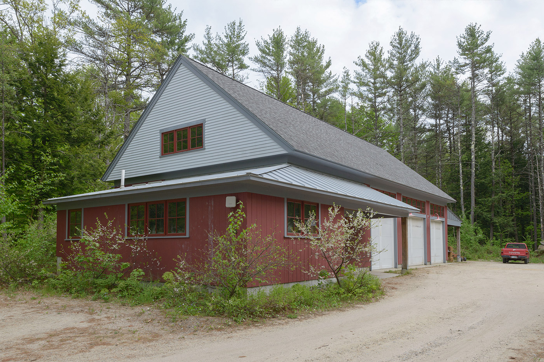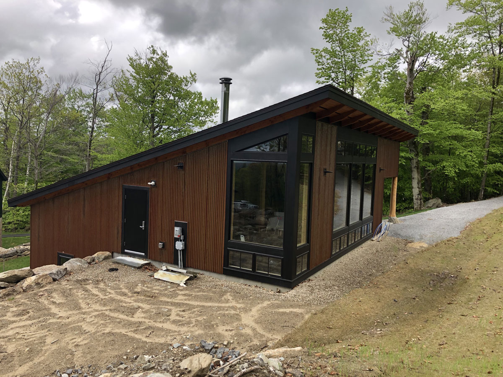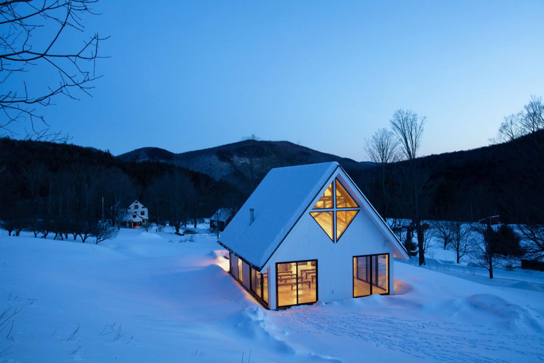Forest Refuge, Insight Meditation Society, Barre, MA
2005 AIA NH EXCELLENCE IN ARCHITECTURE AWARD
Forest Refuge occupies a portion of old pastureland to the south of the Insight Meditation Society’s present campus, claiming a view east over second growth forests to Mt. Wachusett.The project is designed for thirty yogis with expansion potential to fifty, plus a full-time staff of ten. The site plan establishes a series of layered spaces that reflects a transition from the outside world to the silent world, with the Meditation Hall located within the tree line at the far end of the pasture. To minimize their impact on the land, individual buildings step up the hill following the natural contours. Porches, deep loggias for walking meditation, and narrow, glazed indoor connectors continually frame views of the natural world. Low, hipped roofs with overhangs control scale and provide physical and psychological shelter. We gave high priority to the use of sustainable, low maintenance materials, and to details that would reinforce an atmosphere of serenity.
Structural Engineer: ohn Born Associates, Cambridge, MA
Mechanical Engineer: Sterling Engineering, Inc., Sturbridge, MA
Civil Engineer: Graves Engineering, Inc., Worcester, MA
Landscape Architect: Jim Heroux, Strata Design Associates, Boston, MA
Photography: Landslides Aerial Photography, Cambridge, MA;Richard Mandelkorn Photography, Lincoln, MA
Interior Design: Ellen Kambol, Windy Hill Associates, Feng Shui Consulting, New Boston, NH
Kitchen Consultant: Cromwell Consulting, Inc., Stoughton, MA
Acoustical Consultant: Carl Rosenberg, Acentech, Inc., Cambridge, MA
Design Team: Sheldon Pennoyer, David O’Neil, Chris O Connell, Peter Levasseur, Dawn McConaghy, Richard Wallace
Project Team: Joe Hallstein, The Hallstein Co., Inc., Lincoln, MA;
Peter Kaplan, Cambridge, MA
Contractor: North Branch Builders, Henniker, NH

